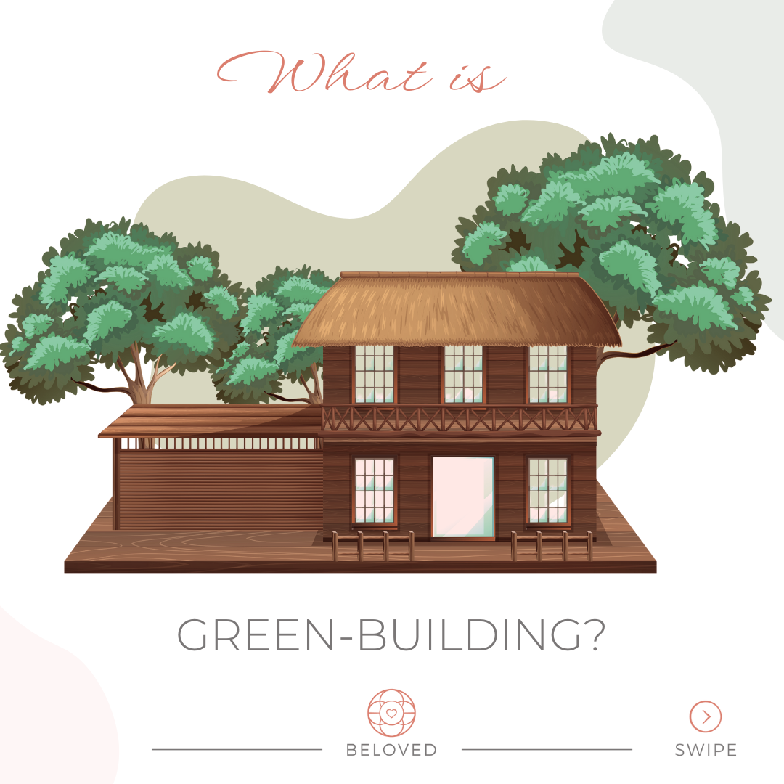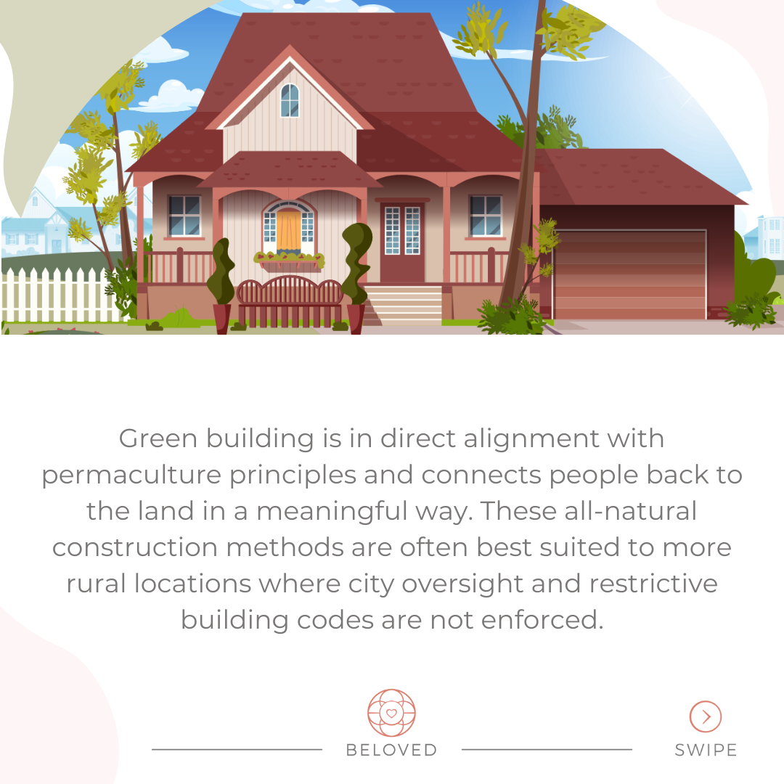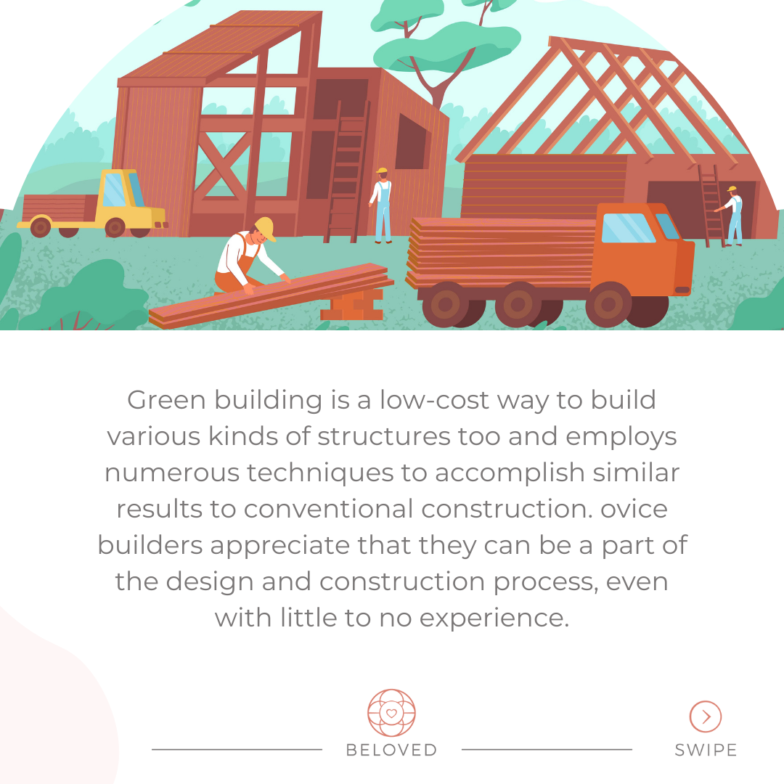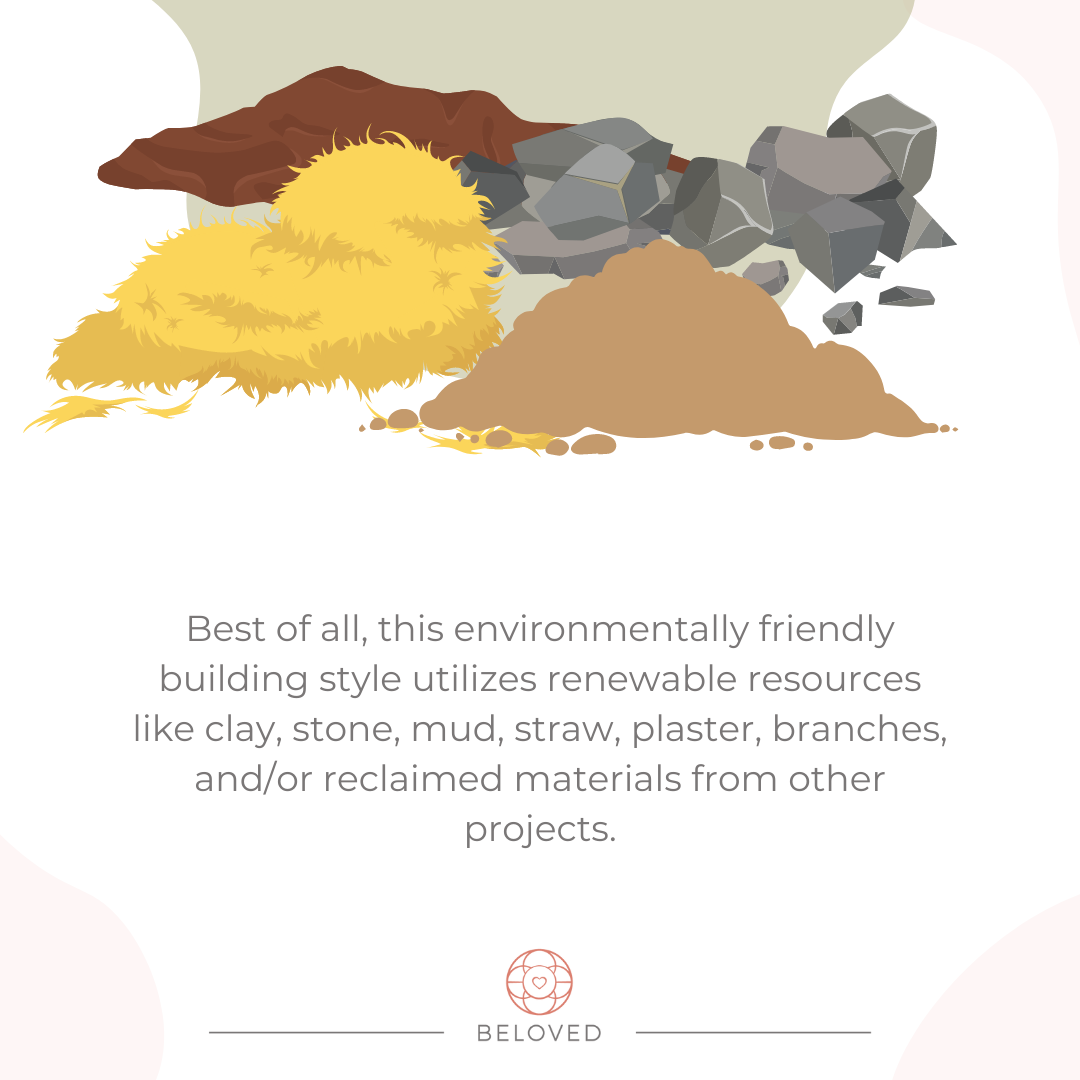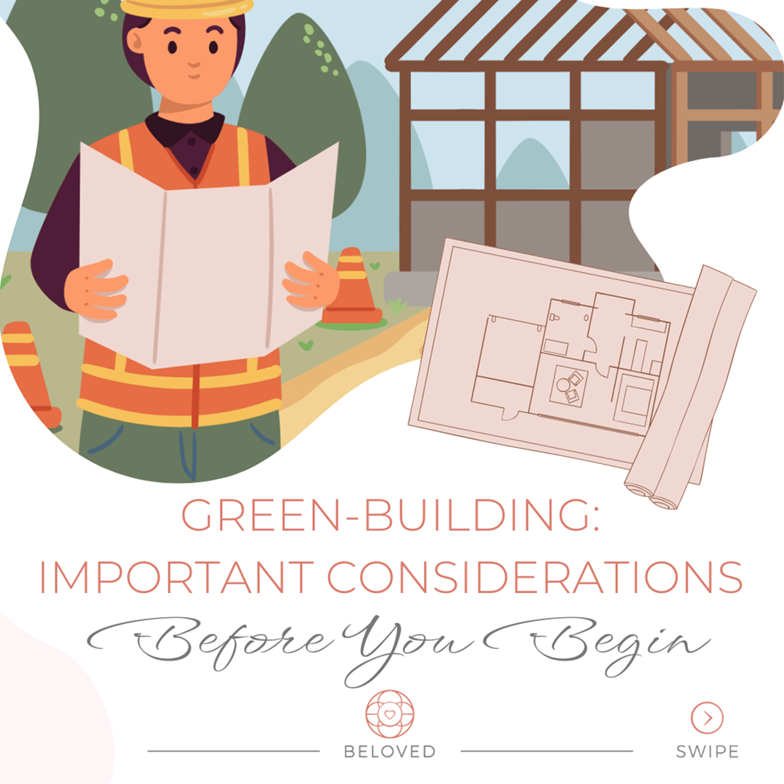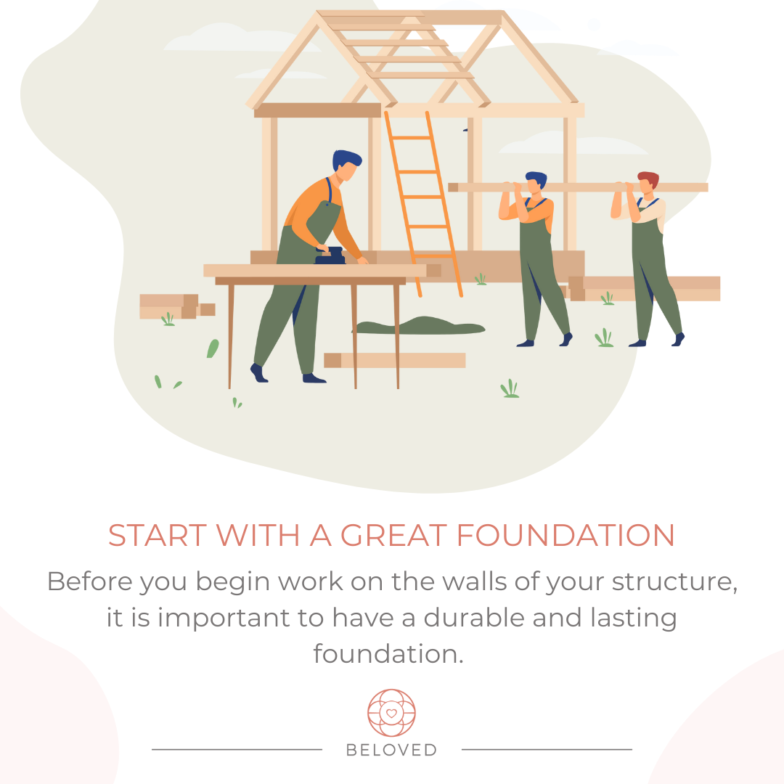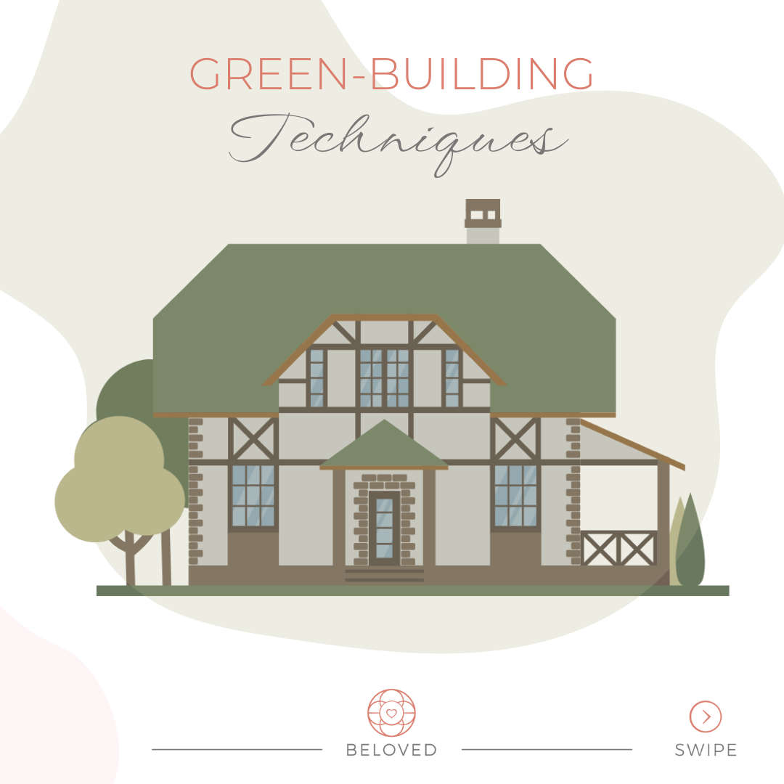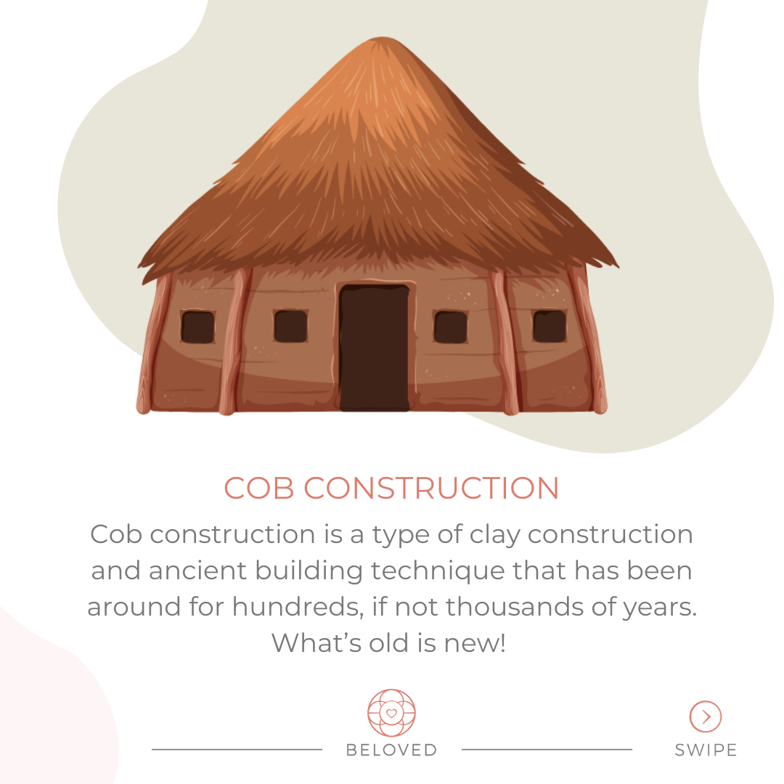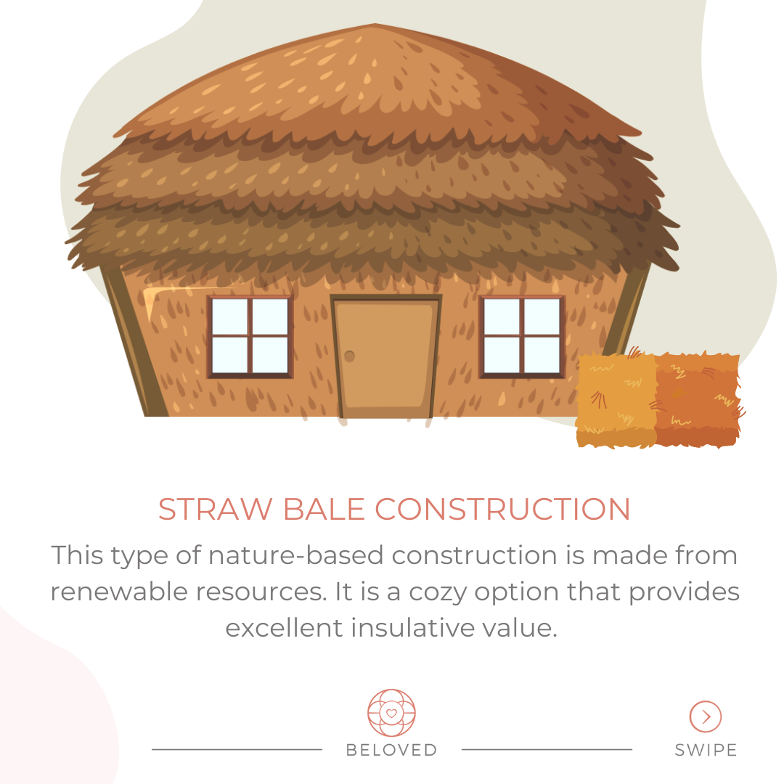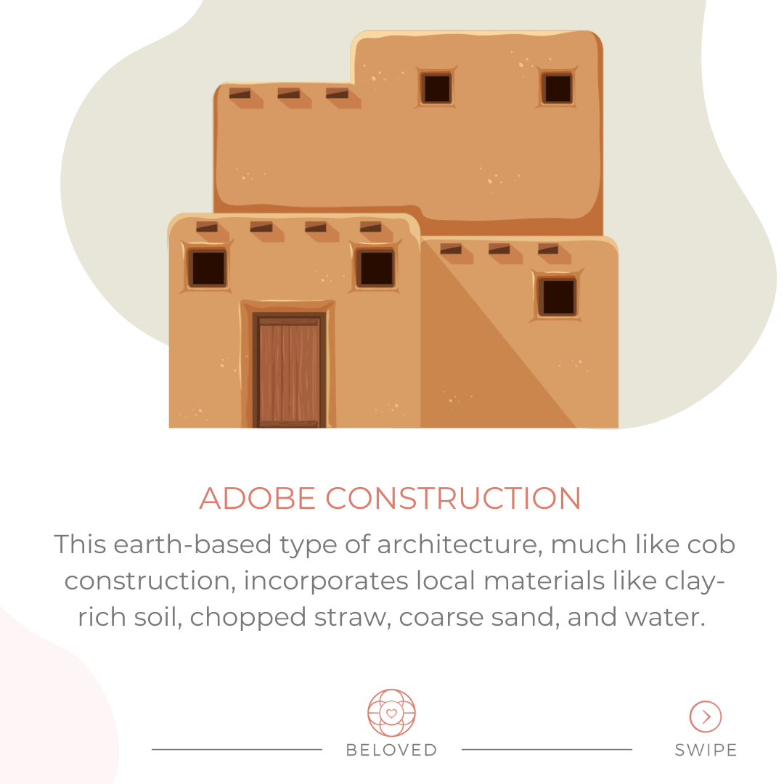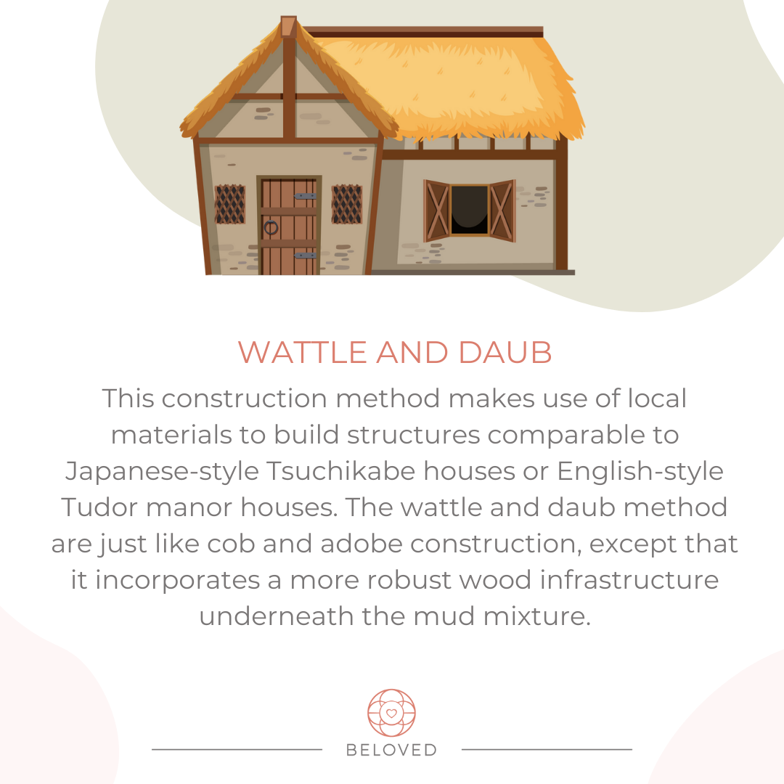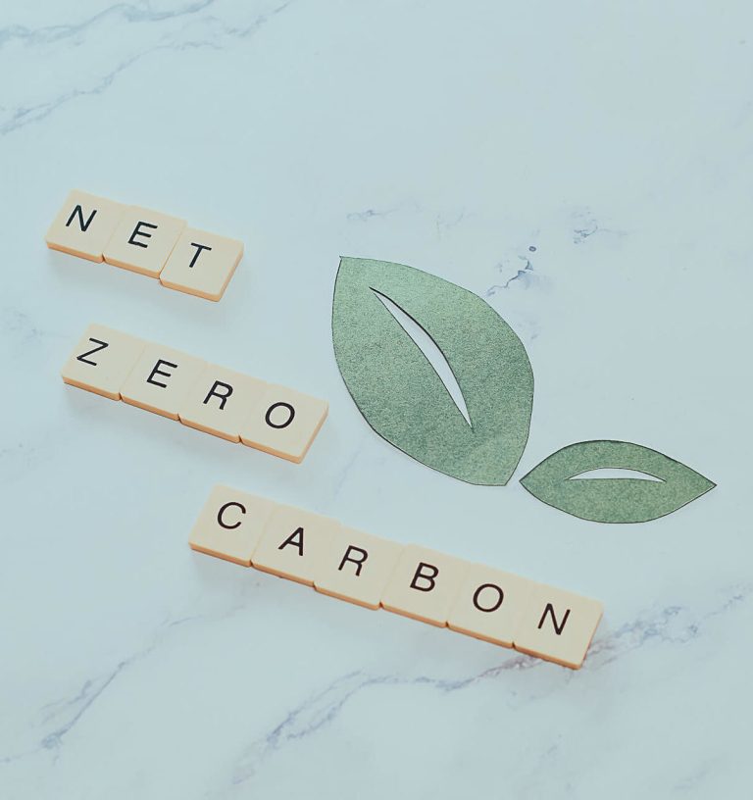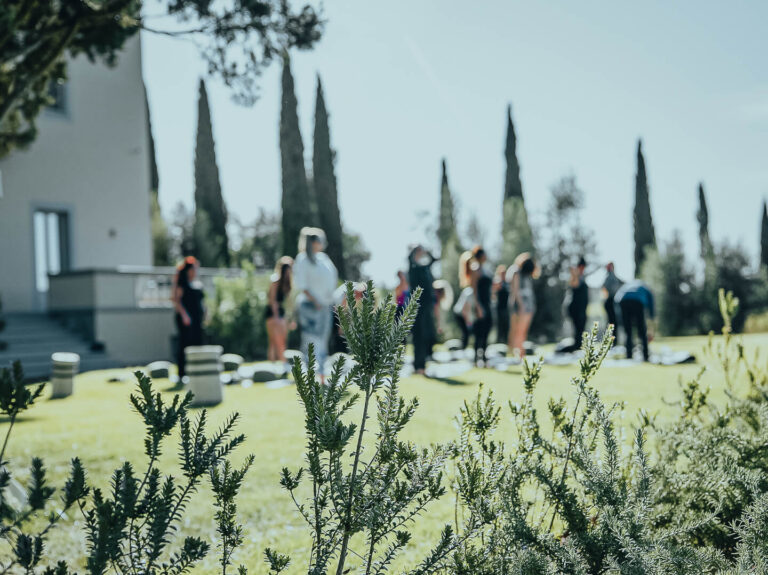Green Building with Nature: Techniques for Durability
- Sustainable Living
Have you ever wanted to build your own natural home, are you a fan of rustic and nature-based architecture, or are you wanting to do your part to help save the planet? If so, you’re going to love this discussion about green building.
Now, more than ever, people are looking for ways to become more self-reliant and eco-conscious. Many want to reduce their consumption, live harmoniously with their local ecosystem, and leave room for mother nature to thrive.
So, what makes a home sustainable? Well, a home should use plentiful, easily renewable, and natural materials. It should also be built masterfully to last multiple lifetimes. Last but not least, its manufacture and maintenance should be non-polluting to its occupants and the environment.
Today we’re going to explore some of the most popular green building techniques available, including cob, wattle and daub, adobe, and even the straw-bale method.
What is Green-Building?
Green building is in direct alignment with permaculture principles and connects people back to the land in a meaningful way. These all-natural construction methods are often best suited to more rural locations where city oversight and restrictive building codes are not enforced. This is especially true if you intend to build your house yourself instead of going through a professional contractor.
Modern building practices are often very destructive to the environment. The procurement of timber alone is causing mass deforestation worldwide. As concerns about the environment mount, more and more people are looking for alternatives. Using primarily natural and on-site materials, many people have been able to drastically reduce their dependence upon commercially acquired building materials.
Many architects, designers, and builders are looking for new ways to provide human habitation without the steep financial and environmental costs. Additionally, novice builders appreciate that they can be a part of the design and construction process, even with little to no experience. Moreover, natural building is a wonderful way for individuals to gain multi-faceted construction knowledge, as well as be in full control of building outcomes.
Green building is a low-cost way to build various kinds of structures too and employs numerous techniques to accomplish similar results to conventional construction. Best of all, this environmentally friendly building style utilizes renewable resources like clay, stone, mud, straw, plaster, branches, and/or reclaimed materials from other projects.
Important considerations before you begin
The idea of building your own home can be exciting! Before you get started though, know what you’re getting yourself into. Do lots of research, survey your property for available resources, and know exactly what you want to accomplish. It will save you lots of time down the road.
A good rule of thumb is to perhaps do a test run on a smaller structure. A shed is a good example.
Plan Out Everything
Before you begin building, draw out and measure where you’ll have doors, windows, plumbing, wiring, and even shelving. With these organic and natural forms, it can be hard to change things once you’ve built the structure. Therefore, thinking ahead will save you many headaches in the long run.
Also, think about the kind of furniture you’ll be wanting to use. Will you use built-in benches, will you make your own, or will you purchase regular furniture from your local market? These natural structures are often smaller and/or may have unconventionally shaped rooms, which can make furniture placement a challenge.
Give Extra Attention to Your Showers and Other Essential Waterproof Areas
Keep in mind that for bathrooms and places prone to moisture, Tadelakt plaster can be used. It is a Moroccan waterproof plaster that works great for bathrooms, kitchens, and other areas that are often exposed to water.
Start with a Great Foundation
Before you begin work on the walls of your structure, it is important to have a durable and lasting foundation. Your foundation should be the same width as your walls. It should also go many feet into the ground and also rise up out of the ground by at least a foot and preferably two or more. This is because any standing water can damage or erode the walls of your dwelling. Keeping your walls dry is your highest priority.
Therefore, if you live in an area that has the potential for flooding, let your foundation walls come up out of the ground a few feet. Don’t worry, this contrast between the walls and the foundation will look great!
Cob Construction
Cob construction is a type of clay construction and ancient building technique that has been around for hundreds, if not thousands of years. What’s old is new!
- Abundant Onsite Building Materials
- Heat Sink Properties
- Community Project
- Easy to Construct
- Affordable
Cob is a hands-on green building technique that involves mixing clay, sand, straw, and water. These basic raw ingredients are mixed, often with one’s own feet, over a durable tarp.
Once the ingredients are fully integrated, the builders gather the mixture and form it into moist balls. With it, they begin to form the walls of their desired structure.
Essentially, the clay balls are stacked and squished on top of each other until the load-bearing walls reach the desired height. Also, cob walls are typically 2 to 3 feet wide. With their hands, the builders shape the wall and smooth out any lumps and bumps they come across by smearing mud into places where they want it to go. The clay mixture bonds together very nicely because straw pieces within it hold everything together in a kind of nature-made latticework.
“After the walls are formed and the roof is constructed, a protective layer of plaster is applied to both the interior and exterior walls.”
This plaster coating protects the core of the walls, adds decorative elements, and provides a smooth, stucco-like surface. Pigment can be added to the plaster to create bright and attractive colors. The customization options with cob are endless.
Salvaged doors, windows, and other reclaimed components are usually used to keep construction costs low and to keep such items from entering the landfill.
Support columns and woodwork is often gathered from the property. Damaged trees or fallen limbs are the best candidates. Copper sinks, handmade door handles, soda bottle light wells, and the like, are often incorporated in creative ways throughout the home.
Natural and clever ways of heating, cooling, and lighting are also considered. Cob, for example, is a great candidate for utilizing a rocket stove.
Because the walls of these types of dwellings are so thick, the interior spaces are less prone to temperature swings. Walls can be adapted to include built-in benches, shelves, and appliance nooks, which can all be fully customized to occupant needs.
Interior floors are often made from stamped mud, which is then sealed with linseed oil. Of course, brick, stone, or even concrete can be used. The end result is a charming home with a very organic and often meandering shape.
Straw Bale Construction
This type of nature-based construction is made from renewable resources, benefits from being combined with other green building methods, and has been around since the 1800s. It is a cozy option that provides excellent insulative value.
At a Glance Features:
- Long Lasting When Maintained
- Easy to Construct
- Excellent Insulative R-Value
- Abundant Materials
- Excellent Soundproofing
- Non-Toxic Materials
After your foundation is in place, it’s time to start building the walls and roof. For this construction method, a post and beam framework needs to be installed.
Thick wood posts (4” x 4”) should be placed at least every 6 feet and where walls corner or are joined together. The roof itself should be fully supported by the wood framing.
Thereafter, straw bales can be placed and stacked between the wood framing. The bales should be stacked on their sides, meaning the wire cords are hidden within the wall. This makes the bales more structurally sound and the wall more adaptive to adding wood supports.
“It’s important to acquire straw bales that are bound with rubber or plastic-coated wire. This will extend the life of your bales and keep them compacted.”
Order straw bales that were tightly compacted by machine and have been kept completely dry in a barn. Look for signs of mildew or moisture before making your purchase. It’s a good idea to visit the farm that is supplying your bales, so you know their quality.
Most experienced farmers can provide such bales. There are two sizes, and which one you use depends entirely upon your own personal comfort level. The smaller 50-to-60-pound bale measures about 18” x 36” x 14” and is secured with two bindings. The larger bale is 24” x 46” x 15”, weighs 75 to 80 pounds if compressed properly, and is secured with three bindings. Tightly compacted straw bales will also hold exterior wall plaster in place more efficiently. The compressed straw strands should be around 4 inches long or more.
To add additional support and for both exterior and interior plastering, galvanized and plastic-coated garden cloth can be added over the straw bales and secured to each support post. This metal mesh will help the plaster stay where you want it.
Adobe
Adobe construction utilizes a time-tested mud-building technique. This earth-based type of architecture, much like cob construction, incorporates local materials like clay-rich soil, chopped straw, coarse sand, and water.
This clay-based mud mixture is then formed into bricks, which are then allowed to dry slowly in the sun. The end result is 10” x 14” x 3.5” mud bricks that can be used to build resilient and durable structures, which last a long time when properly maintained.
Examples of adobe construction include the dwellings of the Pueblo Indians, the towering Shibam buildings of Yemen, and the Great Mosque of Djenne in Mali.
The Benefits of Adobe Construction:
- Readily Available and Abundant Local Materials
- Usable Space on the Roof
- Cooling Effect During the Summer
- Versatile Floor Plans
- Offers a Heat Sink During the Winter
- Keeping Local Traditions Alive
- Community-Based Construction
- Tornado and Hurricane Resistance
- Easy for Beginners to Construct
First, the bricks are made. An example of how to make these bricks involves the following ratio of materials: 4 parts water, 2 parts straw, 7 parts soil, and 7 parts sand.
On a well-made stone, concrete, or cinderblock foundation, these dried mud bricks are stacked like regular fired bricks and are bound together with a natural mud mortar.
Openings in the wall are supported by wood framing and header beams. To evenly distribute the weight and keep the walls stable, a reinforced cement cap or “bond beam” is placed atop the perimeter of the adobe structure.
The roof is then made up of large spanning wood beams called “vigas”, which are spaced every 30 inches on center. Resting on top of these large spanning beams, smaller sticks and logs are laid down. The sticks and beams are then covered with more of the clay mixture. The roof itself has a low wall that runs the perimeter of the building. A few small openings are cut into this low wall to allow water run-off during storms.
The house interior is finished with a mud plaster that may consist of chopped hay, mica-rich sand, and clay. Plaster recipes vary. The exterior mud plaster includes elements of lime and is also finished with pigmented whitewash.
Wattle and Daub
This construction method makes use of local materials to build structures comparable to Japanese-style Tsuchikabe houses or English-style Tudor manor houses. Essentially, the wattle and daub method are just like cob and adobe construction, except that it incorporates a more robust wood infrastructure underneath the mud mixture.
The Benefits of Wattle and Daub Include:
- All Natural and Local Materials
- Appealing Aesthetic
- Excellent Structural Integrity
- Long Lasting Structures
- Thermal and Insulative Properties
To begin, a framework of large wood beams and posts is erected upon a solid stone foundation. Alternatively, another foundation option involves using a type of pier and beam foundation called “Ishibatate” or “standing on the stone”, which is more tolerant of earthquakes.
Sometimes, these large support beams are coated in tar to preserve them. Smaller timber studs are then pegged into the larger timber in a vertical or curving fashion. Next, even smaller and more flexible strips of wood are then woven, much like a basket, between the vertical wood studs.
Once the wood framing is in place, builders then put together a mud mixture of straw, sand, animal dung, and clay. This clay-dung mixture is then evenly spread onto the wooden latticework, both on the inside and outside of the building.
To protect the walls, a breathable lime plaster is smeared over the mud, followed by a liquid lime wash application. The combination of mixed clay, large wood plank framing, finer wood latticework, and the finishing protective plaster coating, makes a very durable structure overall.
Conclusion
Many of these green building techniques can be combined and do well when employed together. Plus, because of the simplicity of the materials used, living in these types of buildings is a great way to not only be more sustainable, but become more self-reliant as well. A lot of people are opting to live more simply so they have more free time to spend with loved ones and focus more on their quality of life rather than pursuing materialism.
People who want to downsize and reduce their monthly expenditures are also drawn to these alternative building techniques. Houses built with sustainable materials tend to cost a fraction of what conventional homes do. This means people can gain financial freedom and forego mortgages, HOA dues, landscaping obligations, higher taxes, and other costs associated with living in modern residential areas.
Thanks so much for coming on this journey with us and taking the time to learn more about sustainable earth-building techniques. If you too are endeavoring to build your own eco-conscious home, let us know your thoughts and experiences in the comments below! We’d love to hear from you.
Summary
Green building is a low-cost way to build various kinds of structures, using renewable resources like clay, stone, mud, straw, plaster, branches, and/or reclaimed materials from other projects. It is in direct alignment with permaculture principles and connects people back to the land in a meaningful way. It is best suited to rural locations where city oversight and restrictive building codes are not enforced. Green building is a low-cost way to build various kinds of structures, employing numerous techniques to accomplish similar results to conventional construction. The most important details when building a home are to research, survey your property for available resources, and plan out everything.
This includes drawing out and measuring where doors, windows, plumbing, wiring, and furniture will be placed. Tadelakt plaster is a Moroccan waterproof plaster that works great for bathrooms, kitchens, and other areas that are often exposed to water. Additionally, a durable and lasting foundation should be the same width as the walls and go many feet into the ground and rise up out of the ground by at least a foot and preferably two or more. Cob construction is a hands-on green building technique that involves mixing clay, sand, straw, and water. Cob and straw bale construction are two types of nature-based construction that have been around since the 1800s.
“Cob is made from raw ingredients mixed over a tarp and formed into moist balls, which are then shaped and smoothed out by smearing mud into places where they want it to go. Straw bale construction is made from renewable resources, benefits from being combined with other green building methods, and has been around since the 1800s.”
The walls can be customized to include built-in benches, shelves, and appliance nooks, and interior floors are often made from stamped mud, which is sealed with linseed oil. Straw bale construction is a cozy option that provides excellent insulative value. It requires a post and beam framework, thick wood posts, and straw bales that are bound with rubber or plastic-coated wire.
The bales should be stacked on their sides, meaning the wire cords are hidden within the wall. To add additional support, galvanized and plastic-coated garden cloth can be added over the straw bales and secured to each support post. Adobe construction utilizes a time-tested mud-building technique that incorporates local materials like clay-rich soil, chopped straw, coarse sand, and water. Adobe construction is a construction method that uses clay-based mud mixture to form bricks, which are then allowed to dry slowly in the sun. Advantages of adobe construction include readily available and abundant local materials, usable space on the roof, cool effect during the summer, versatile floor plans, heat sink during the winter, community-based construction, tornado, and hurricane resistance, and easy for beginners to construct.
Wattle and Daub construction is similar to adobe construction, except that it incorporates a more robust wood infrastructure underneath the mud mixture. The benefits of wattle and daub include all natural and local materials, appealing aesthetic, excellent structural integrity, long lasting structures, thermal and insulation properties, and appealing aesthetic. Green building techniques involve erection of large wood beams and posts on a solid stone foundation. Smaller timber studs are pegged into the larger timber in a vertical or curving fashion. A mud mixture of straw, sand, animal dung, and clay is spread onto the wooden latticework.
To protect the walls, a breathable lime plaster is smeared over the mud and a liquid lime wash application is applied. This combination of mixed clay, large wood plank framing, finer wood latticework, and the finishing protective plaster coating makes a very durable structure.
References
In-Text Link
Cob Construction
Cob House with a Loft and Rocket Stove
Waterproof plaster
Detailed info
Technique and recipe
Tutorial
Straw Bale Specifications
Framing
Straw-Bale with Passive Solar
Professional Straw-Bale Builders
Adobe Brick Making
Adobe Walls
Traditional Adobe Example
Contemporary Adobe Construction
Overview, examples, and some history
Variations
Wall framing and latticework
Mud Clay Application
Plastering
Lime Wash
Another wall example
Japanese variation
In depth explanation of Japanese earthquake resistant foundations and wood framing
