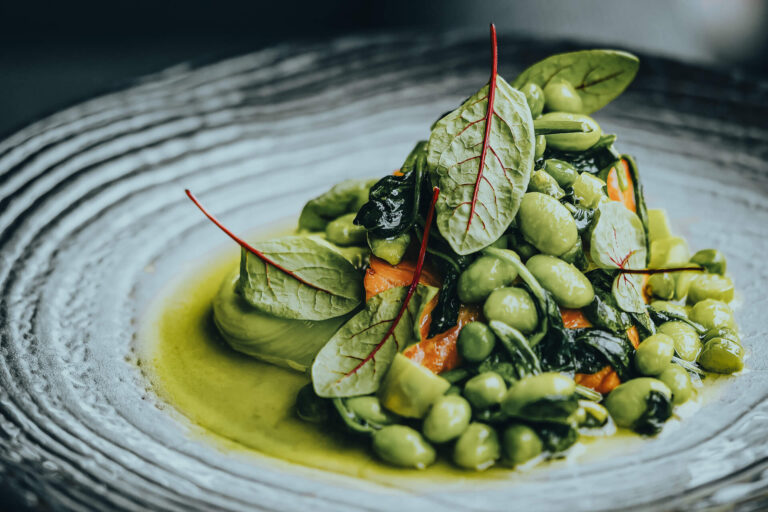The bright benefits of passive solar design
- Sustainable Living
If you’re like me, one of life’s little joys involves sitting in a sunny window with a good book and a cup of tea. The natural light and scenic views passive solar design creates just might be what you’re looking for. Not only does it provide aesthetically pleasing décor elements in a room, but its practical energy applications make it functional as well.
Passive solar architecture features living spaces that are filled with natural sunshine. The curtains are tied back, and large spanning windows let the warmth of the sunlight in. This architectural design strategy is low-cost, low maintenance, and entirely passive. Let’s talk about it.
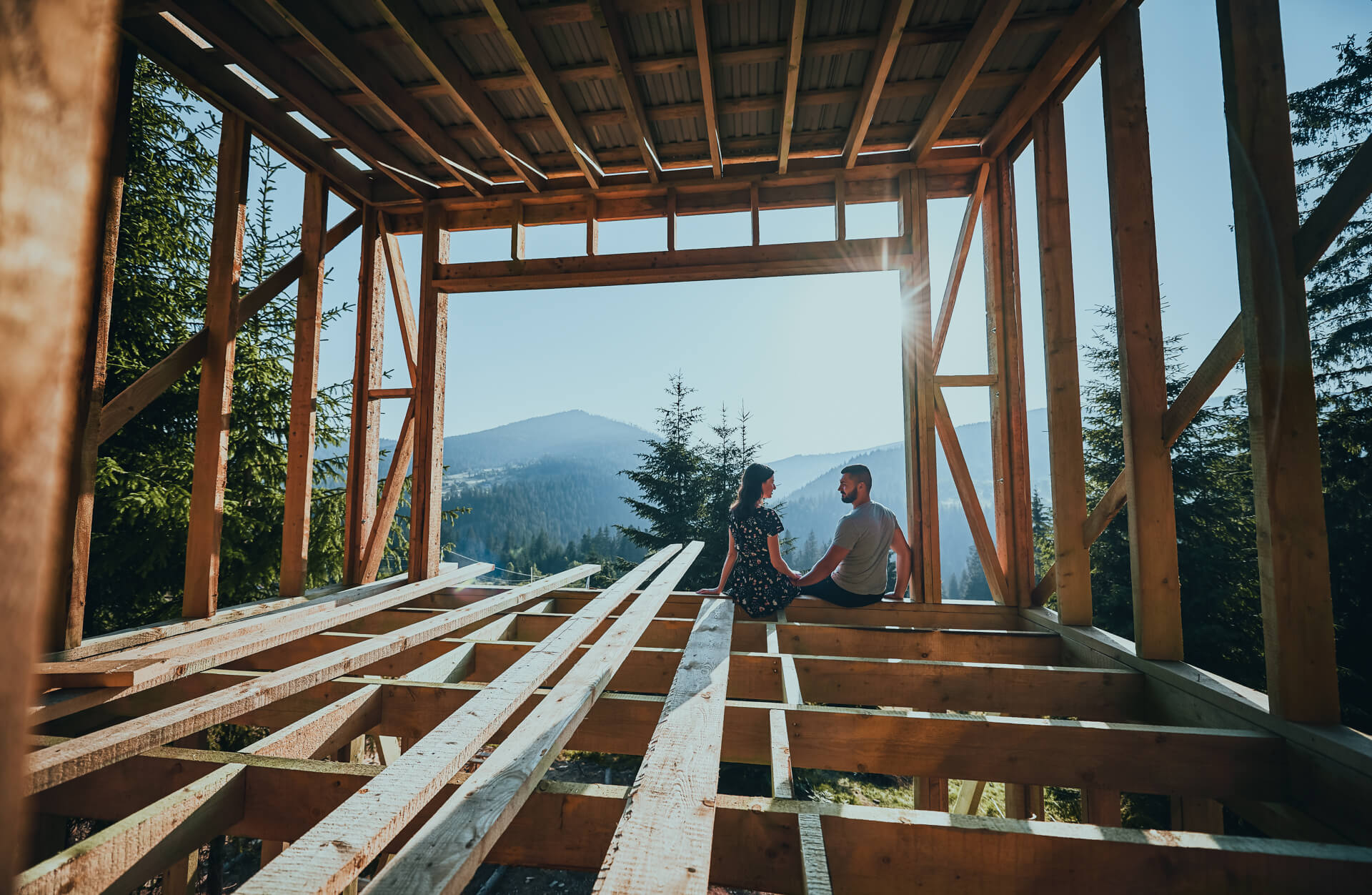
What Is Passive Solar?
Essentially, passive solar is a form of architectural design that focuses on capturing the energy of the sun for the purposes of heating and natural lighting. In other words, various design components collaborate together to facilitate solar heat capture passively throughout the day. This heat capture is called ‘solar gain’.
The main goal of passive solar design is to capture as much heat from the sun as possible from sunrise to sunset. By its very nature, passive solar design does not require the use of any moving parts, machinery, or advanced technology. Yet, a well-designed passive solar house is able to reduce heating costs by up to 90%!
With rising energy costs and staggering inflation, having the opportunity to save on monthly expenditures is really good news.

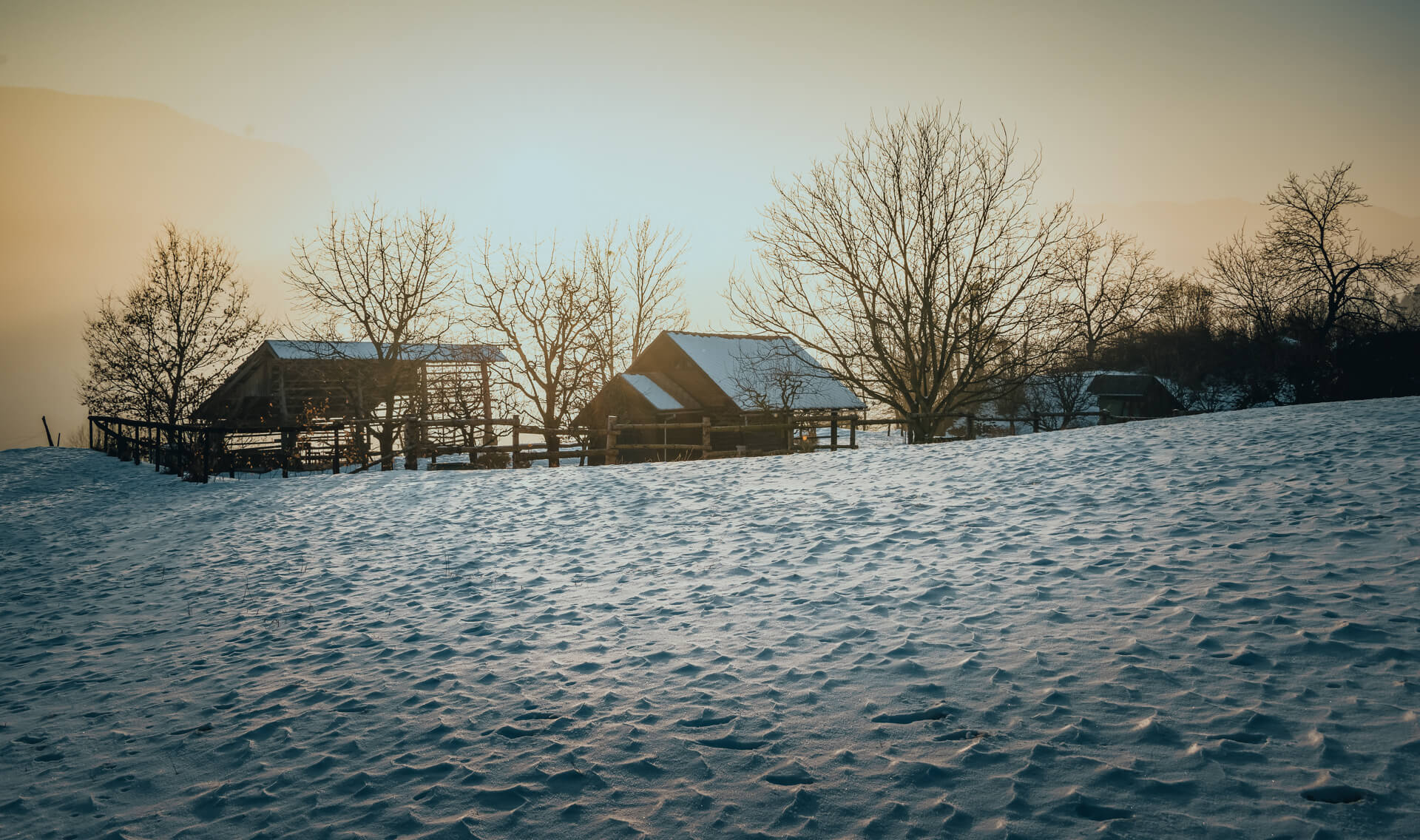
Angle of the Sun in Winter
During the winter, the sun traverses across the sky at a lower angle (around 46 degrees). From this lower angle, sunlight easily streams into a dwelling through its uncovered windows.
The rays of the winter sun are far-reaching and can penetrate deep into interior spaces. This is a benefit we want to utilize because the free warmth of the sun is a welcome ally when heating our homes.
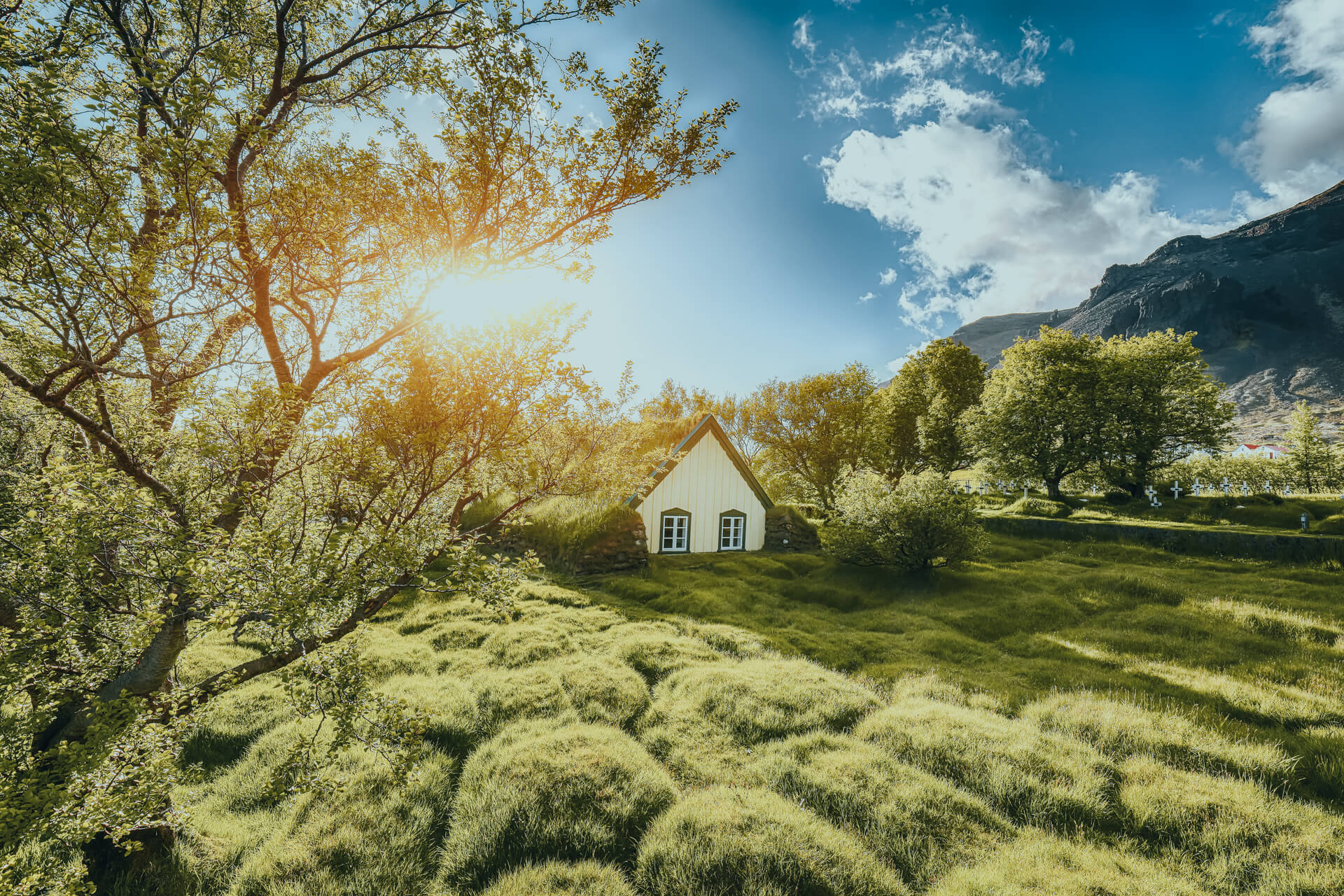
Angle of the Sun in Summer
During the summer, the sun loftily parades across the sky at a nearly 93-degree angle. Because of this seasonal change, it’s possible to hinder direct sunlight from fully penetrating into homes or commercial interiors.
To further facilitate this objective and to passively block heat from entering a building, numerous seasonal shading techniques should be used. We’ll discuss more on this later.

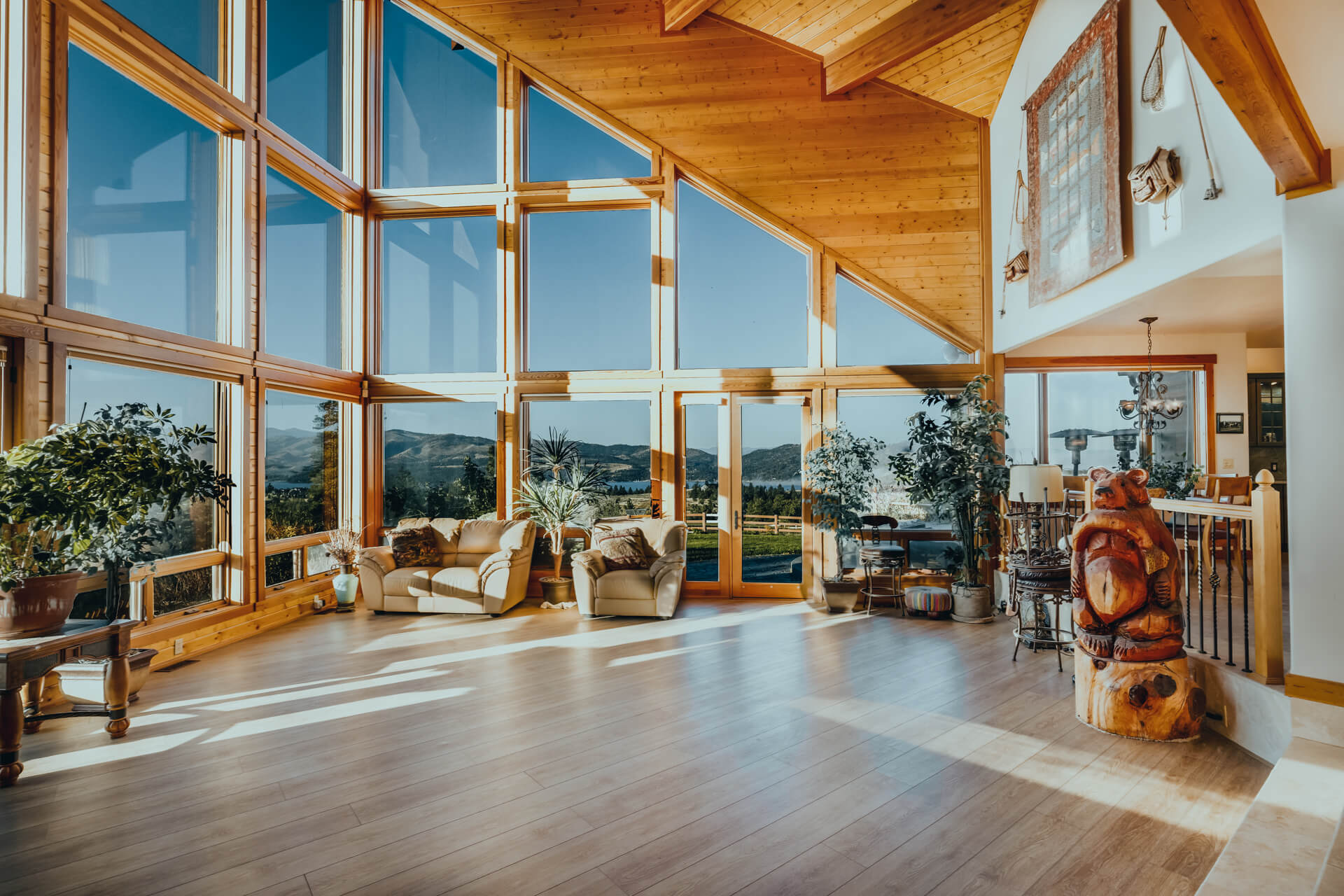

Plentiful Windows
The initial design of your home and the placement of your windows is the most important element to consider with passive solar construction. Additionally, the windows you use throughout the house should be well insulated, preferably 3 panes, and provide excellent air sealing when closed.
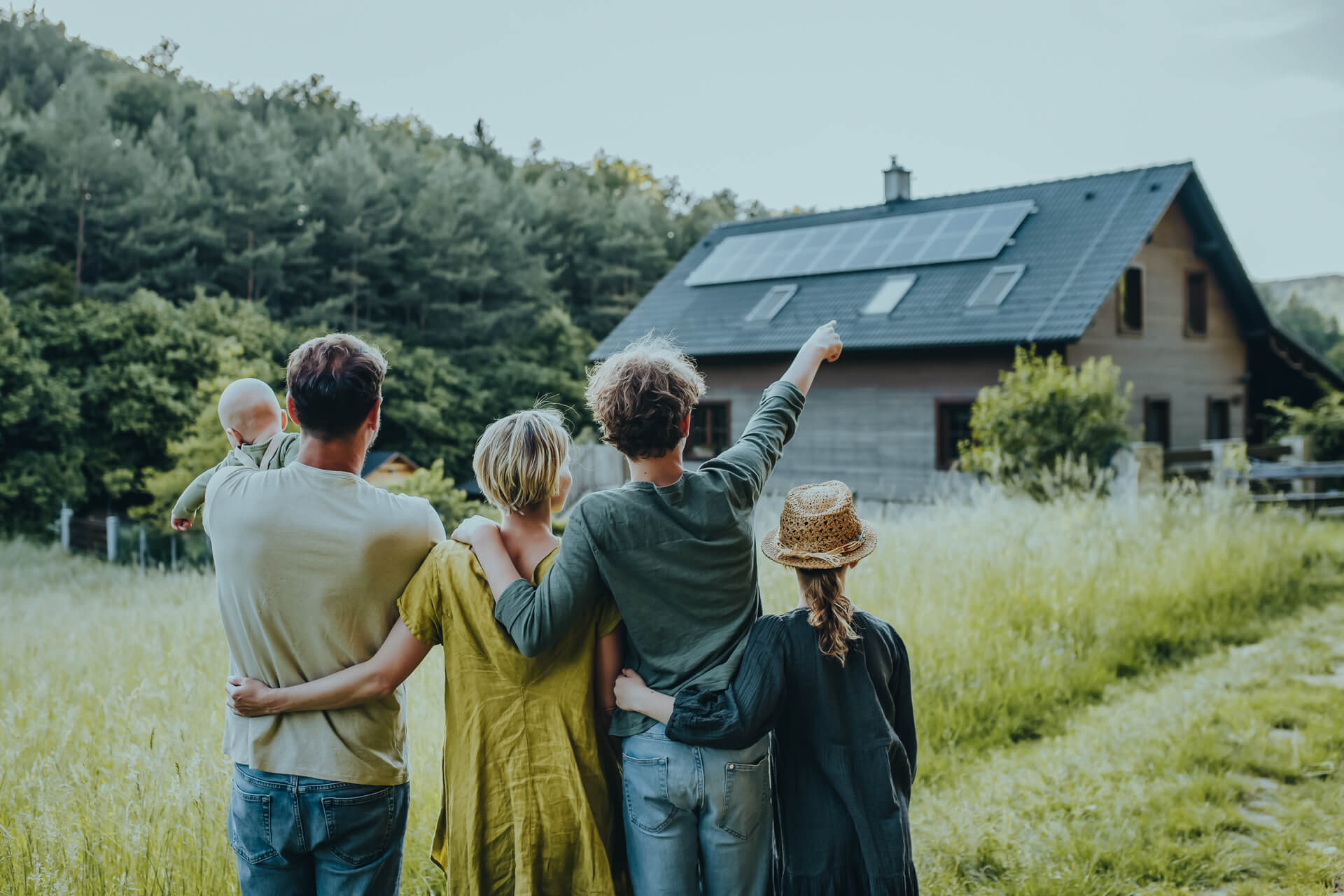
Site Selection
When designing a building to incorporate passive solar strategies, it’s important to choose the right building site. The site should allow for the bulk of the building to run parallel with the path of the southern sun, and its windows should be oriented toward the same.
When browsing for a building site, look for land that is open, sunny, and unhindered by taller buildings or trees. Narrow lakefront lots, heavily treed forest lots, and some city lots (as with row houses) may not be the best candidates for this type of construction, as the length of the building may be shaded or blocked by other structures.

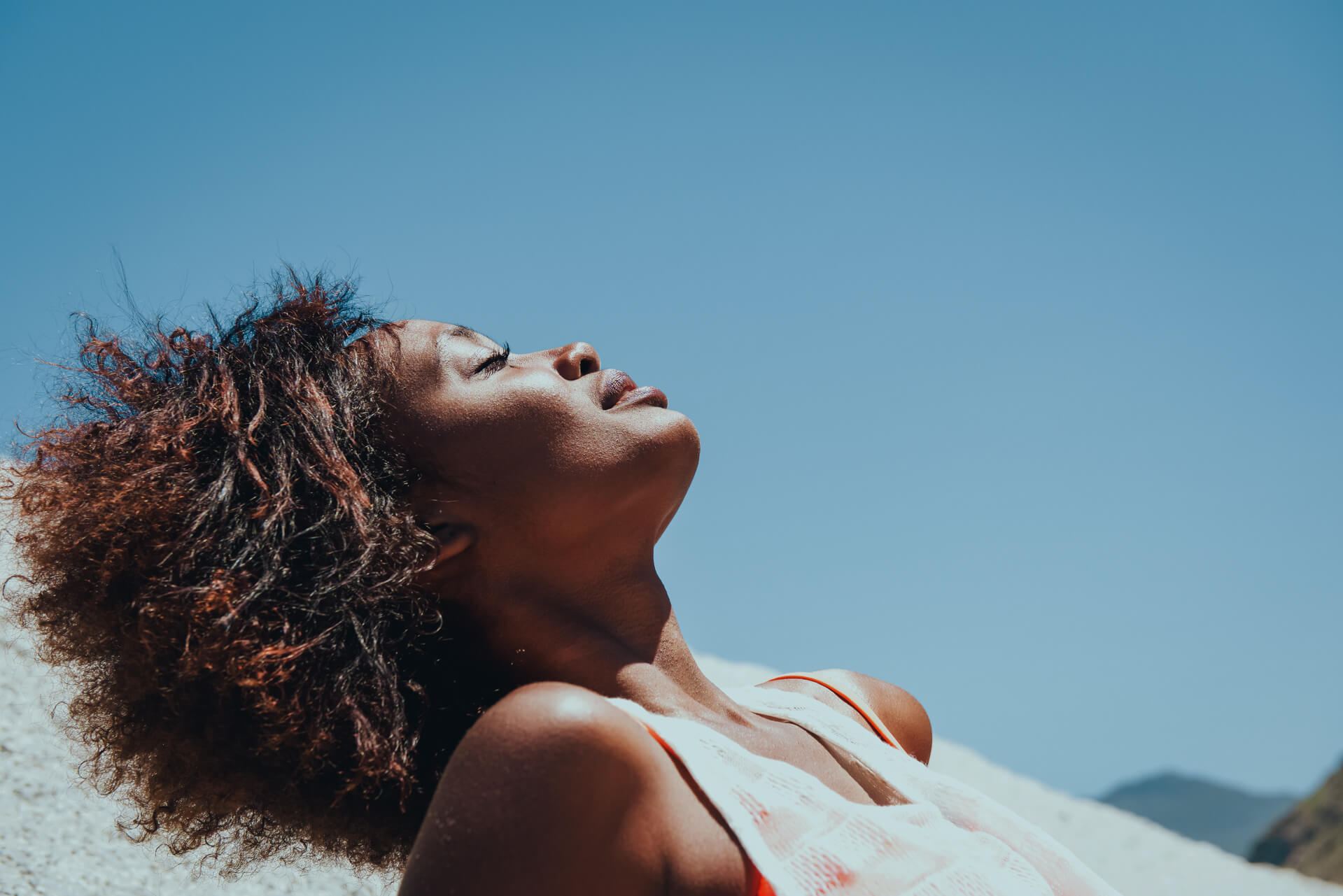

The Health Benefits
The benefits of natural light are numerous. Not only does direct sunshine nourish our bodies with vitamin D, but it is vital for our mental well-being too. Our bodies are meant to be attuned to the natural cycles of day and night, via what’s called our internal circadian rhythms. Therefore, the more natural light we can absorb through our skin and eyes, the better. Not only does passive solar design enable us to use less energy, but it benefits our health and mood as well.
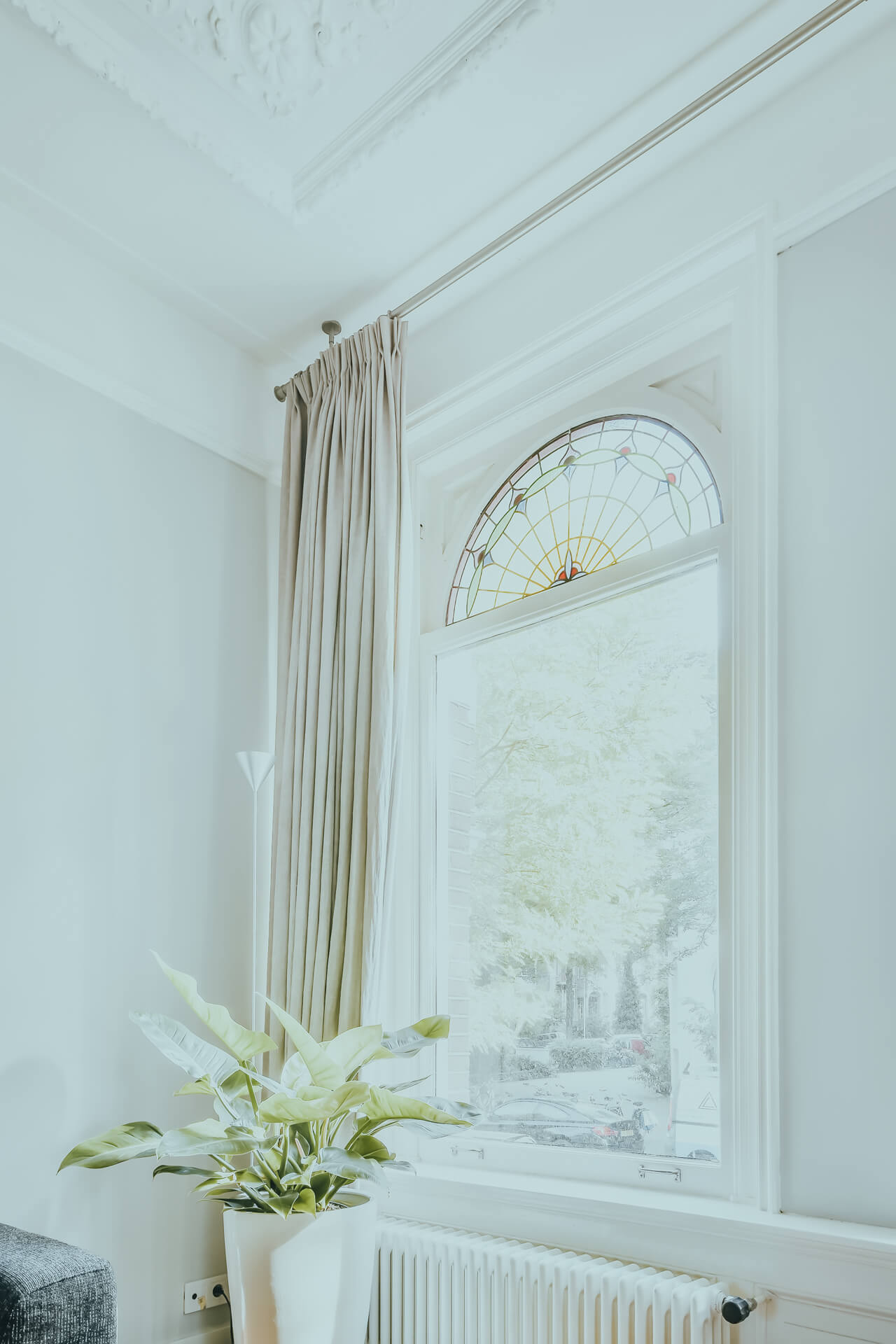
Window Placement
Bare or curtain-tied windows used for solar gain should be oriented toward the south, since the sun spends most of its day radiating warm light from this direction.
Avoid placing windows on the north wall(s) of your home, as this window orientation will likely cause thermal bridges or heat loss during the winter. If you do plan to place windows on the north wall(s) of your home, they should ideally be smaller.
Windows placed on the east or west walls are fine during the winter, but during the summer can cause unwanted heat gain, since the sun is able to penetrate deeper into the house at sunrise and sunset. Heavy block-out curtains can help a great deal during the summer months.

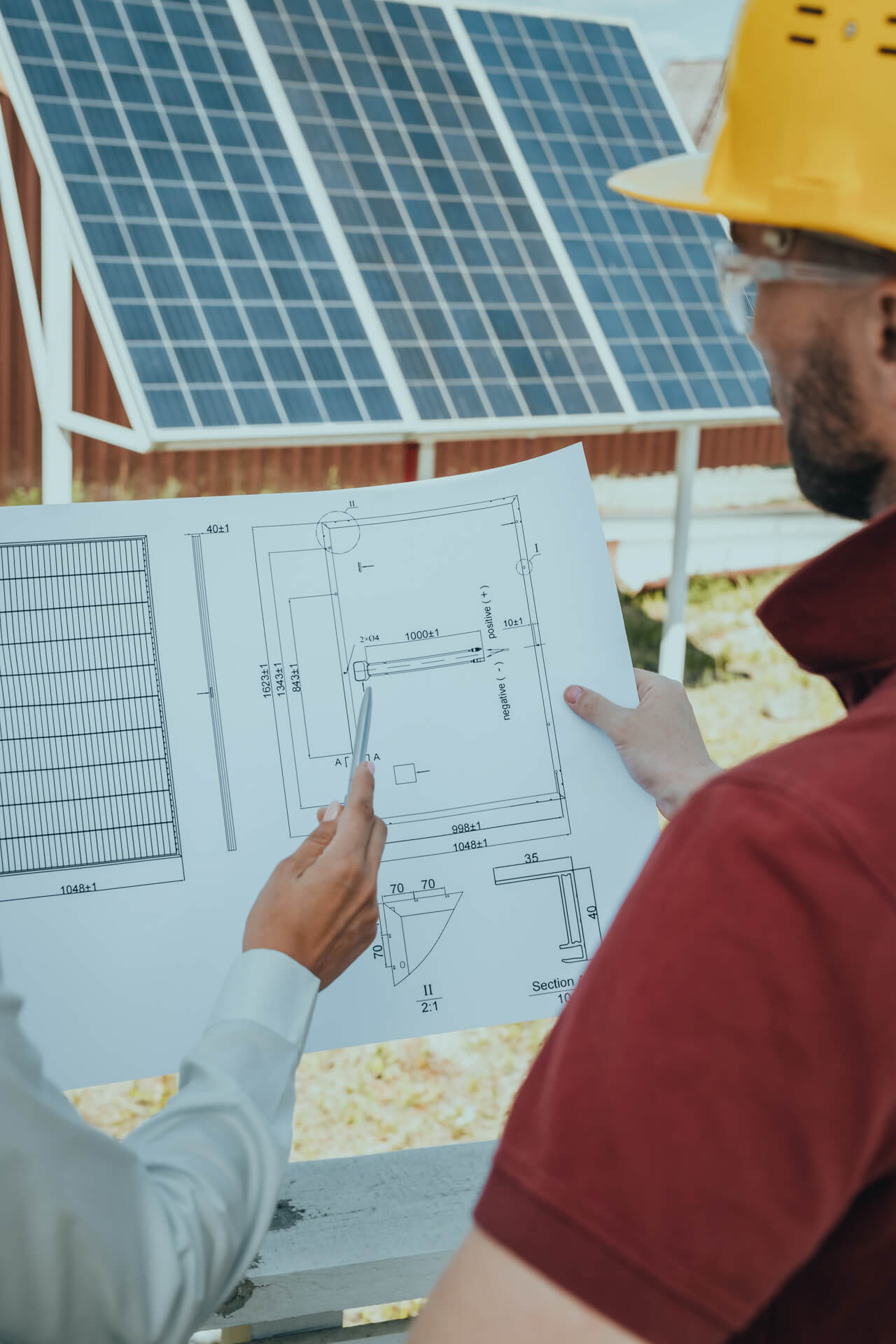

Constructing the Building Envelope
If possible, go through the seasons on your new property before beginning the construction phase. Observe the nuanced changes that occur there. Keep a journal of where the sun shines best and consider where the footprint of your building should ideally reside. Here are a few things to consider:
Now, with passive solar design, there are a few upfront costs. These increased construction costs accrue from the use of higher-performing windows, added insulation, larger framing materials, and other specialized components. This increased cost ranges from 3% to 10% over conventional construction.
Though the construction costs of a passive solar home are higher, the long-term energy savings make this design strategy well worth the initial investment.
In any home, insulation is really important, but in a passive solar house, insulation is vital. Having sufficient insulation will help your home retain heat in the winter and stay cool during the summer. For passive solar homes, rockwool (basalt mineral wool) insulation is recommended.
Instead of the typical 2×4 or 2×6 wood framing used by conventional homes, many passive solar homes utilize 2×10 walls. This extra wide wall framing allows for more insulation to be added to the structure.
On top of this, an additional 2×4 service wall layer may be added to the interior side of the building envelope. This additional cavity holds extra insulation, wiring, and plumbing. Complete with siding, OSB, and drywall layers, a passive solar wall can be around 14 inches thick.
Of course, the overall wall thickness depends upon the framing and insulating methods employed. Some solar-optimized homes have walls that are 24 inches thick. At 24 inches, such walls can provide an insulative value of R62. In addition, the extra thick walls of a passive solar home create a nearly airtight house.
Because passive solar houses have a mostly airtight interior, it’s important to incorporate an air exchange system that draws fresh air in from the outside and expels older stagnant air away from the house. The ventilation system you use should operate with low energy usage and have, at the very least, a 75% heat recovery system.
A large mass, usually made from stone, brick, concrete, or even contained water, is used in passive solar design to capture and store heat for later use. What this means is that even after the sun has set, an effective thermal mass will continue to radiate heat back into the air.
As a result, a home or office can enjoy free heat from the sun during the more frigid times of the year. Stone or concrete fireplaces are a great example. A simple stone support wall or large water tanks can also be used. Think of it this way, an interior thermal mass is much like a formerly sunbathed sidewalk that is still warm long after the sun has set.
Designing our homes and commercial buildings to work alongside natural seasons is not only smart but has the potential to save the planet.
During the winter, we want to encourage solar gain. However, during the blistering summer, the opposite is true. Here are a couple of methods you can use to block the sweltering summer sun.
A building’s eaves are one of the most important design features of passive solar construction. This is because, during the winter, the eaves of a structure do not impede the path and presence of the sun from entering through windows. Yet during the summer, these same roof overhangs offer protection from the intense heat of the sun and virtually block any direct sunlight from entering the structure.
Strategically placed deciduous trees, shrubs, and vines can be a great ally in passive solar design. During the summer, these plants provide a lot of shade and work together to cool a site’s local climate.
However, during the winter, after the leaves have fallen, what were once shady areas are now open and sunny. Natural sunlight is now able to flow in through undressed windows.
A great example of this would be a vine-covered patio pergola. During the summer the pergola offers a great retreat from the sun. However, when late autumn arrives, the vines die back, and the leaves fall away. As winter transitions to spring, the space then becomes an open, warm, and sunny place to gather.
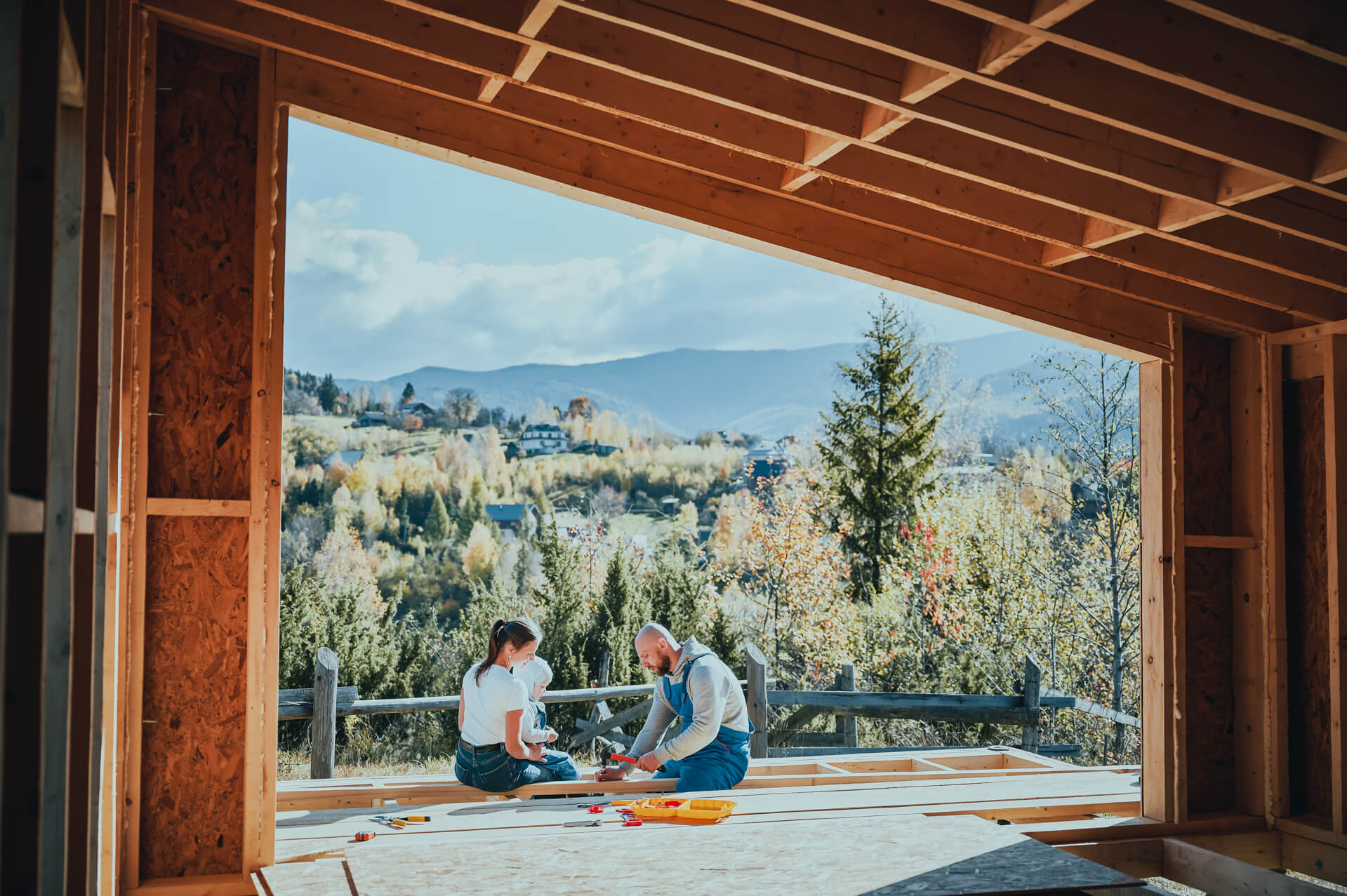
Conclusion
So, is passive solar right for you? Well, if you love free heat, bright natural light, lower utility bills, and large scenic windows, then most likely yes.
Passive solar is a wonderful way to heat your home or business. It essentially offers free heating and lighting during the coldest times of the year. Once the structure has been constructed and its windows installed, the sun can begin pouring heat into the dwelling, free of cost.

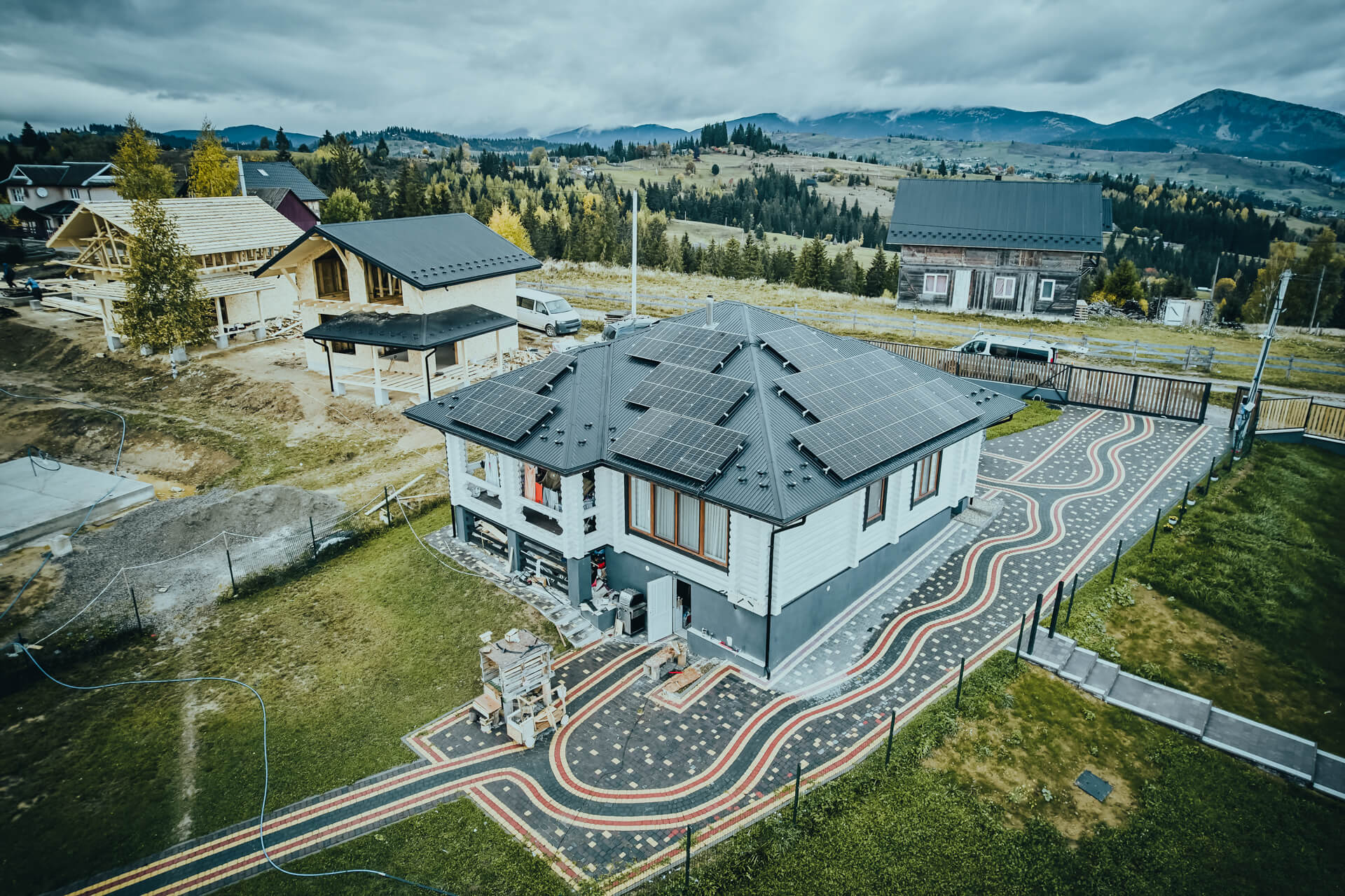

Summary
Passive solar design is a form of architectural design that focuses on capturing the energy of the sun for the purposes of heating and natural lighting. It does not require the use of any moving parts, machinery, or advanced technology, yet it can reduce heating costs by up to 90%. The angle of the sun in winter is lower than in summer, allowing sunlight to penetrate deep into interior spaces. To further facilitate this objective, seasonal shading techniques should be used. Large spanning windows let the warmth of the sunlight in.
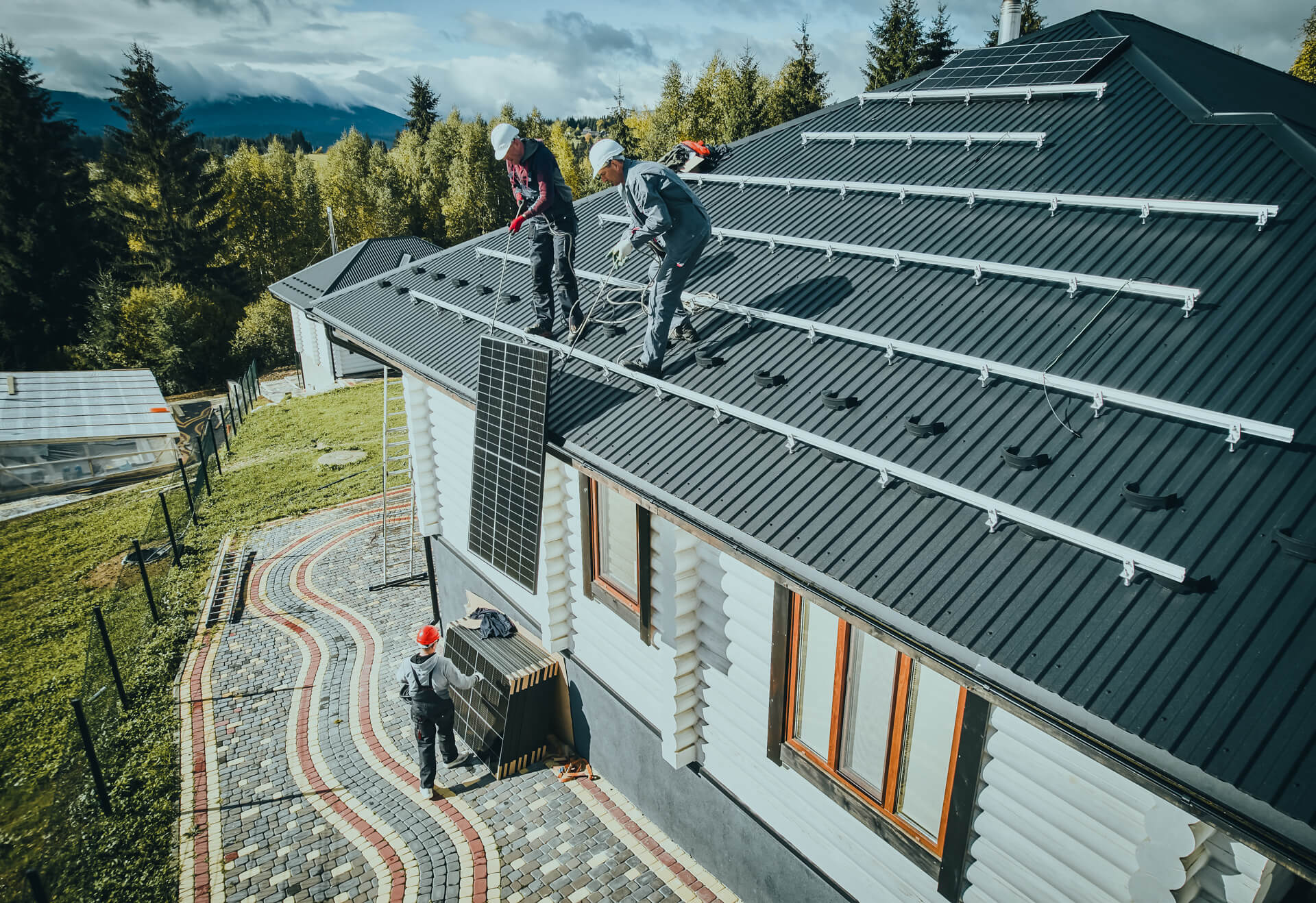
Passive solar design is low-cost, low maintenance, and entirely passive. The most important details in passive solar construction are the design of the home, the placement of the windows, the site selection, the health benefits, the window placement, and the construction of the building envelope. The site selection should allow for the bulk of the building to run parallel with the path of the southern sun, and the windows should be oriented towards the same. The health benefits of natural light include vitamin D and mental well-being. The window placement should be oriented toward the south, and the construction of the building envelope should be done during the winter months.

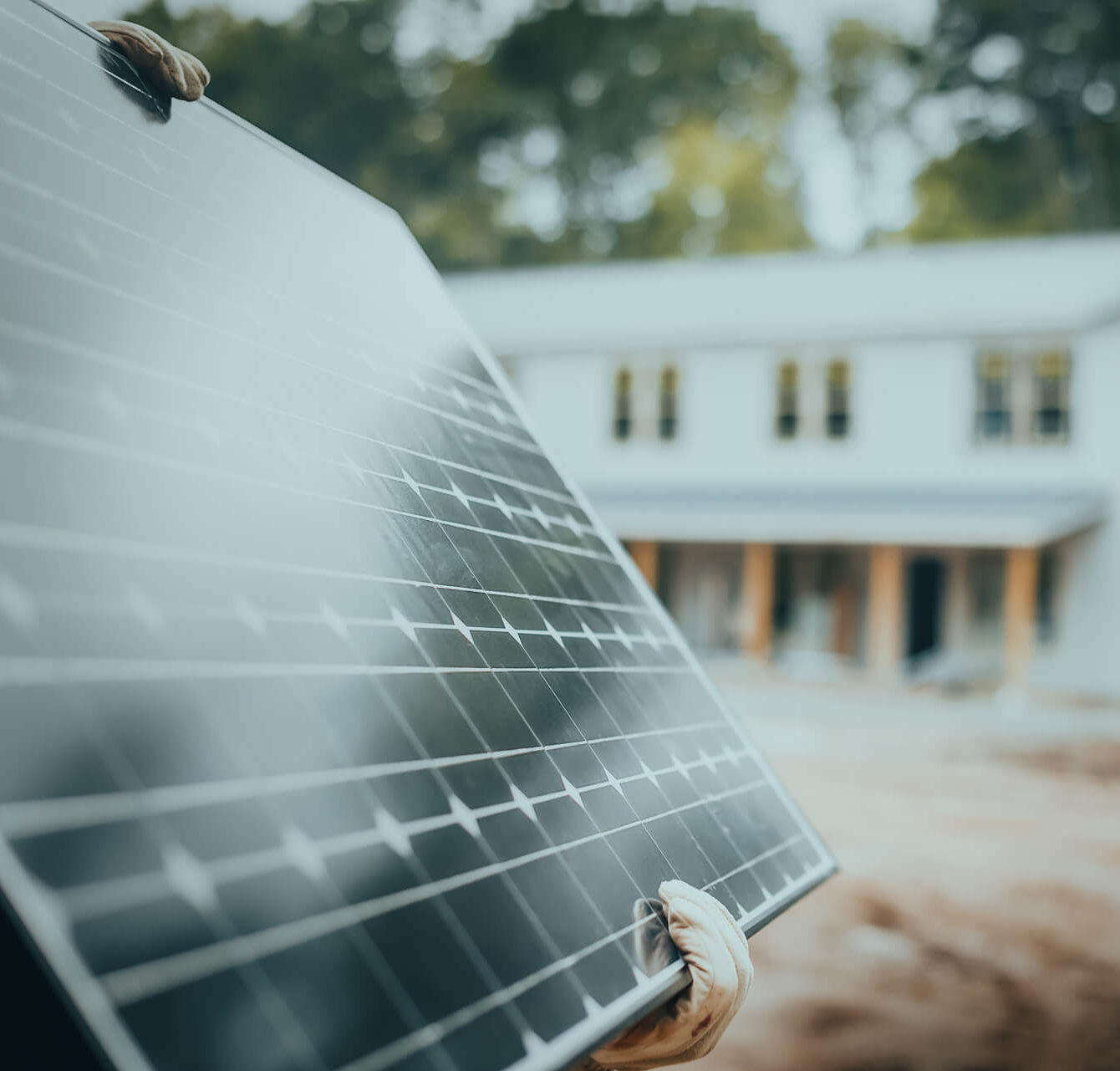

The most important details in passive solar design are the initial costs, insulation, framing, air ventilation system, and thermal mass. These costs range from 3% to 10% over conventional construction, but the long-term energy savings make this design strategy well worth the initial investment. Insulation is essential for passive solar homes, and rockwool (basalt mineral wool) insulation is recommended. Framing is 2×10, and an additional 2×4 service wall layer may be added to the interior side of the building envelope. Air ventilation systems should operate with low energy usage and have at least a 75% heat recovery system.
Thermal mass should be installed to capture and store heat for later use. Passive solar is a great way to heat a home or business, as it offers free heating and lighting during the coldest times of the year. It can be done through the use of stone or concrete fireplaces, stone support walls, and large water tanks. Summer shade strategies can also be used to block the sweltering summer sun. Passive solar is ideal for those who love free heat, bright natural light, lower utility bills, and large scenic windows.




